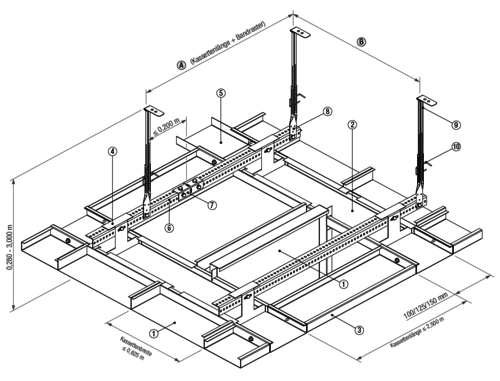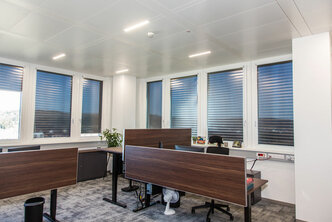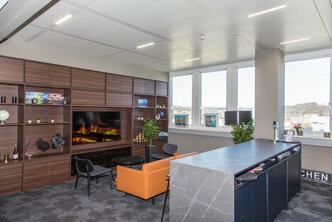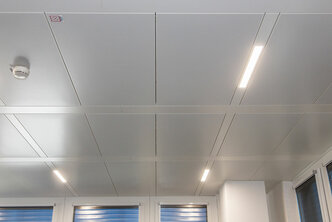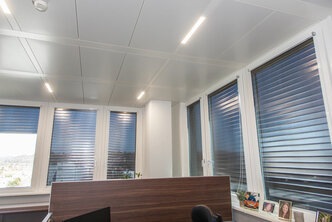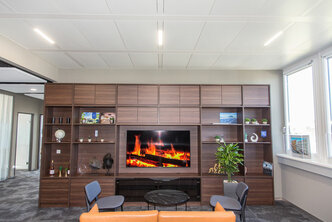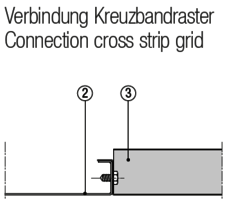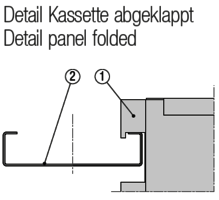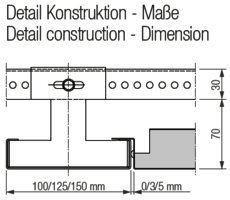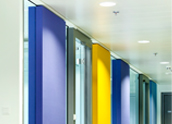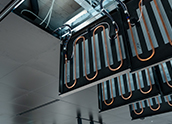MCI CRE K
The MCI CRE K grid ceiling is an extension of the classic MCI CRE system for modern office designs. Larger office areas are divided into system axis fields by the grid profiles. During future renovations, office sizes can be easily adapted by mounting partition walls under each grid profile. The crossing grid profiles are connected at the intersection with the main grid profile, creating a large-scale, grid-patterned ceiling layout. Partition walls can also be mounted at an angle under the grid profile. Longitudinal sound insulation is enhanced by seals in the ceiling cavity, from the profile to the raw ceiling. The long field cassettes are equipped with system clips, making them tiltable and adjustable, ensuring easy maintenance access.
System Features:
- The placement of the grid is aligned with the building’s axis grid
- Cross-running grid profiles allow the mounting of angled partition walls
- Partition wall support available at every grid profile
- Standard grid widths: 100/125/150 mm
- Cassettes tiltable and adjustable through system clips
- Variable system joints: 0/3/4/5 mm
- Cassettes removable without tools
- Various wall connection options
- Multiple perforation options
- Powder-coated surface
- Product sheet
- Tender specification
- Surfaces

