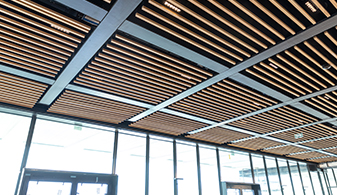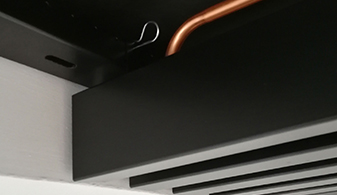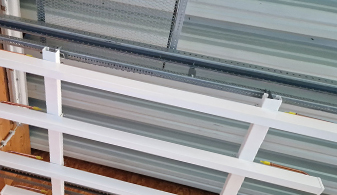Slatted ceiling
A slatted ceiling refers to a ceiling system made up of narrow, elongated panels or slats that are mounted parallel to each other at regular intervals beneath the ceiling. This type of ceiling is often used to create a modern and structured look while also meeting acoustic, technical, and aesthetic requirements. Slatted ceilings are commonly found in offices, public buildings, shopping centers, and other representative spaces.
Features & Benefits:
-
Visual structure: The parallel slats create a clear, geometric pattern that gives the space a modern and stylish appearance.
-
Acoustic benefits: The gaps between the slats and their material can contribute to sound absorption, improving room acoustics.
-
Air circulation and technical integration: Slat ceilings allow for good air circulation and enable easy integration of lighting, speakers, or ventilation systems, which can be discreetly hidden between the slats.
-
Versatile design options: Slats are available in various materials (e.g., wood, metal, plastic) and colors, allowing them to be customized to suit the design of the room.
-
Easy maintenance: The open gaps make it easy to access technical installations behind the ceiling, simplifying maintenance.
Slatted ceilings are often used in spaces that require both a modern aesthetic and technical flexibility, making them ideal for creating an open and airy atmosphere.




